Tour The Millward at Saltersford Gardens
The Millward is one of two stunning showhomes at Russell Homes latest development, Saltersford Gardens in Holmes Chapel, Cheshire.
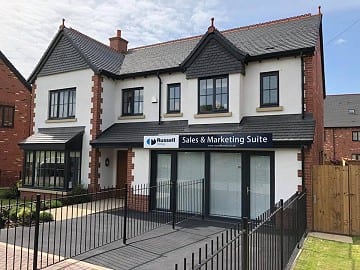
A spacious five bedroom house, The Millward is one of the biggest properties available at Saltersford Gardens.
Its most impressive feature is a huge kitchen / dining / living space which spans the entire rear of the property, and leads out into the garden through a set of French doors. Ideal for modern living, this will fast become the heart of the home for any family and will prove to be a great entertaining space in which to welcome guests.
Adjacent to the family room is a separate utility room, keeping those washing baskets out of view, and a cloakroom with downstairs WC.
As anyone with children or teenagers knows, it’s handy to have another room available, either to be used as a kid’s den or to be kept as a more chilled grown-up space. The Millward has a very generous lounge at the front of the property, complete with bay window, to provide a useful separate space.
Upstairs the master suite boasts its own shower room and dressing room and there is a separate family bathroom off the bright and airy landing.
A second en-suite double bedroom is ideal for guests, and there are two further double bedrooms. The fifth bedroom can be used as a single, nursery, study or hobby room.
The Millward also has plenty of off street parking, with an integral double garage and a double driveway in front of that.
The show home has been beautifully decorated throughout, and the buyer will have the opportunity to purchase the furniture and fittings too.
There are two Millwards currently available, starting from £469,995. Help to Buy is also available for use by buyers considering The Millward and our sales team can provide further details about how to apply and who is eligible.
To make sure you don’t miss out on news of events, new launches, plots released for sale and anything else going on at Russell Homes, please don’t forget to sign up for our Newsletter. All announcements are made first and invitations issued exclusively to those on our mailing list.
The Millward
-
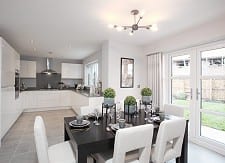
The stunning family room opens into the garden -
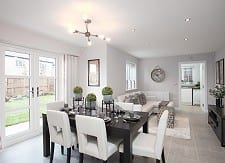
The reverse view of this fantastic space -
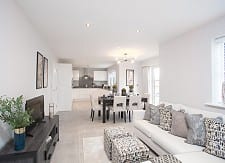
The view from the sofa -

The separate lounge at the front -
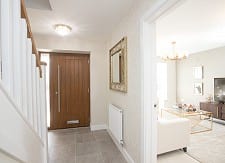
A bright and airy welcome -
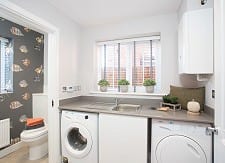
Utility room and downstairs loo -
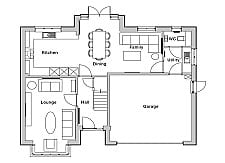
The ground floor -
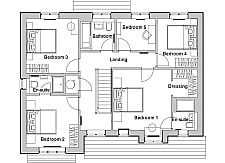
The first floor -
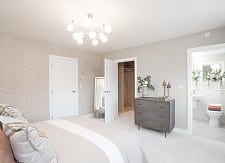
Master bedroom suite with dressing room -
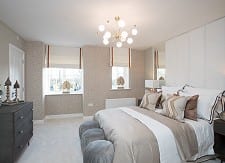
The master bedroom -
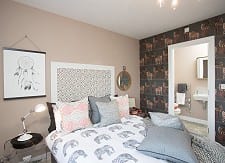
Guest bedroom with en-suite -
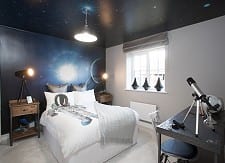
Great size third bedroom -
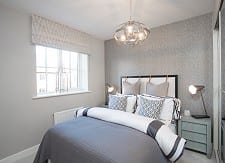
The fourth bedroom is also a double -
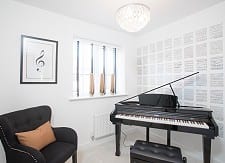
Hobby room, study, nursery, single bedroom? The choice is yours. -
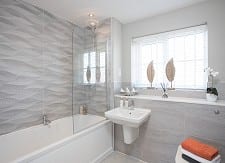
The family bathroom is one of three upstairs -
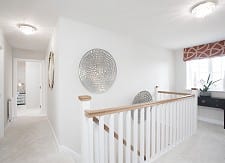
Natural light floods the upstairs landing
