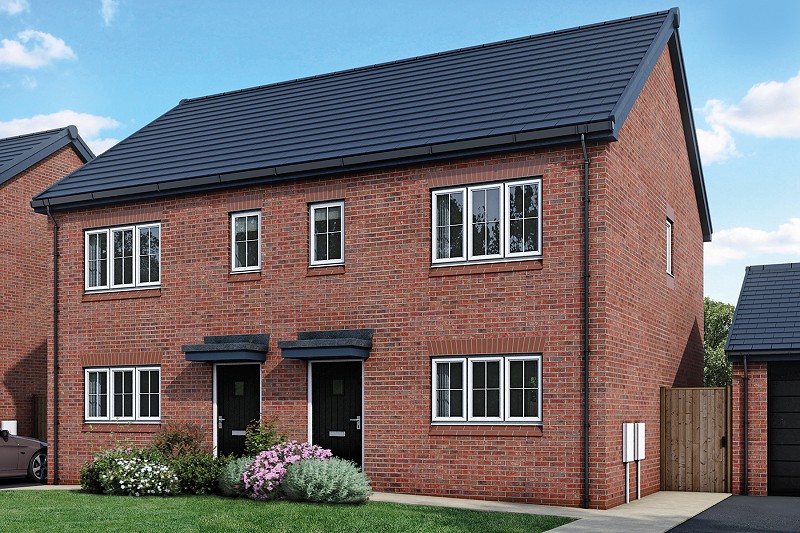
The Harper
- Sold Out
The Harper has a large, open-plan kitchen dining living space which opens out into the garden through double doors. Upstairs there is a good size family bathroom and three bedrooms, including the master bedroom with its own en-suite shower room.
The Harper is a spacious three-bedroom home ideal for family living.
The ground floor is one huge open plan family room, housing the well-appointed contemporary kitchen at the front and dining / living area stretching the full length of the house. This space opens onto the rear garden through French doors.
Off the front entrance hall is a ground floor cloakroom and there is a useful storage area under the stairs. Outside is a secure private rear garden and a driveway to the front providing off road parking.
Upstairs is a master bedroom suite complete with its own private en-suite shower room and a second double bedroom. The third bedroom can be used for a nursery, spare room or home office.
The family bathroom features a bath with over-bath shower.
The Harper - Plots available
| Plot | Price | Help to Buy | |
|---|---|---|---|
| 30 | N/A | N/A | Sold |
| 31 | N/A | N/A | Sold |
| 45 | N/A | N/A | Sold |
| 46 | N/A | N/A | Sold |
| 90 | N/A | N/A | Sold |
| 91 | N/A | N/A | Sold |


